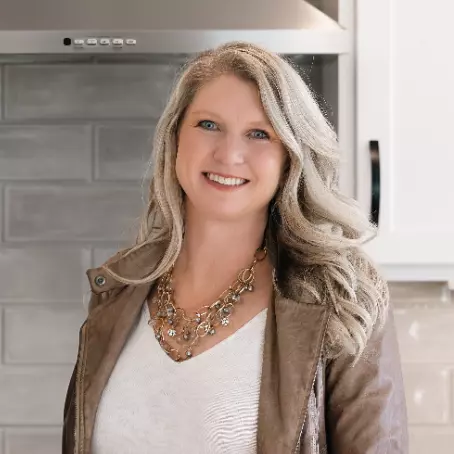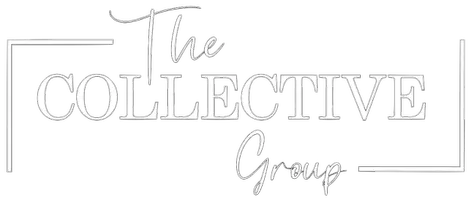For more information regarding the value of a property, please contact us for a free consultation.
6410 N 11Th Street Lincoln, NE 68521
Want to know what your home might be worth? Contact us for a FREE valuation!

Our team is ready to help you sell your home for the highest possible price ASAP
Key Details
Sold Price $370,820
Property Type Single Family Home
Sub Type Single Family Residence
Listing Status Sold
Purchase Type For Sale
Square Footage 1,403 sqft
Price per Sqft $264
Subdivision Hartlands Garden Valley 5Th Addition
MLS Listing ID 22509534
Sold Date 04/16/25
Style 1.0 Story/Ranch
Bedrooms 3
Construction Status Under Construction
HOA Fees $31/qua
HOA Y/N Yes
Year Built 2025
Annual Tax Amount $1,162
Tax Year 2024
Lot Size 6,534 Sqft
Acres 0.15
Lot Dimensions 60x110
Property Sub-Type Single Family Residence
Property Description
Build Brand NEW, Affordable, Energy Efficient, Great Warranties! Hartland Homes' Camden plan. Also included: energy efficient windows, 95% efficient furnace, and closing costs paid!* and so much more. Call today to see what dreams we can build for you! * ask about details on closing costs credit
Location
State NE
County Lancaster
Area Lancaster
Rooms
Basement Egress, Unfinished, Walkout
Interior
Interior Features Drain Tile
Heating Forced Air
Cooling Central Air
Flooring Carpet, Vinyl
Appliance Range - Cooktop + Oven, Dishwasher, Disposal, Microwave
Heat Source Gas
Laundry Main Floor
Exterior
Exterior Feature Patio, Covered Deck, Deck/Balcony, Drain Tile
Parking Features Attached
Garage Spaces 3.0
Fence None
Utilities Available Electric, Natural Gas, Sewer, Water
Roof Type Composition
Building
Lot Description In City, Public Sidewalk, Curb Cut, Curb and Gutter, Sloping
Foundation Poured Concrete
Lot Size Range Up to 1/4 Acre.
Sewer Public Sewer, Public Water
Water Public Sewer, Public Water
Construction Status Under Construction
Schools
Elementary Schools Kooser
Middle Schools Schoo
High Schools Lincoln North Star
School District Lincoln Public Schools
Others
HOA Name Garden Valley
HOA Fee Include Common Area Maint.,Garbage Service
Restrictions Planned Unit Develop
Tax ID 12-35-420-001-000
Ownership Fee Simple
Acceptable Financing Conventional
Listing Terms Conventional
Financing Conventional
Read Less
Bought with Woods Bros Realty




