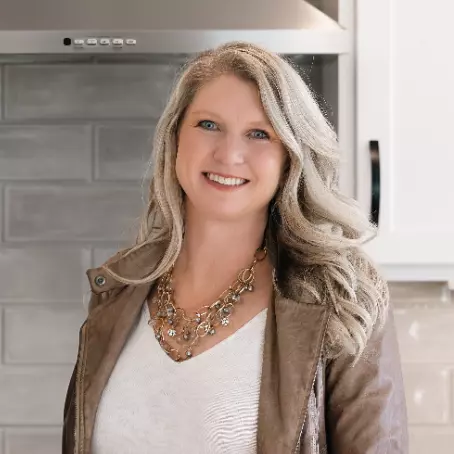For more information regarding the value of a property, please contact us for a free consultation.
10109 S 106th Street Papillion, NE 68046
Want to know what your home might be worth? Contact us for a FREE valuation!

Our team is ready to help you sell your home for the highest possible price ASAP
Key Details
Sold Price $690,000
Property Type Single Family Home
Sub Type Single Family Residence
Listing Status Sold
Purchase Type For Sale
Square Footage 3,786 sqft
Price per Sqft $182
Subdivision Granite Lake
MLS Listing ID 22416153
Sold Date 08/30/24
Style 2 Story
Bedrooms 5
Construction Status Not New and NOT a Model
HOA Fees $8/ann
HOA Y/N Yes
Year Built 2022
Annual Tax Amount $9,600
Tax Year 2022
Lot Size 10,890 Sqft
Acres 0.25
Lot Dimensions Irreg 129.9 x 84.5 x 136.4 x 79.1
Property Sub-Type Single Family Residence
Property Description
Step into luxury through the grand double doors of this magnificent estate. This home boasts an impressive main floor adorned with elegant LVP flooring, a beautifully appointed office space ideal for remote work. The heart of the home unfolds with a spacious living room flowing into a glamorous kitchen, with a large walk-in pantry to satisfy even the most discerning chef. Powder bath and drop zone add practicality and ease to daily living. Upstairs is the primary suite that defines opulence, with an accent wall that sets the tone for luxury. The stunning en suite bathroom is a sanctuary, with not one, but two luxurious double shower heads. Upstairs comfort is ensured with a separate HVAC unit, maintaining perfect temps throughout. 3 additional spacious bedrooms and two baths, and generously sized laundry room for added convenience. The basement of this extraordinary home is a haven for entertainment, featuring a 5th bed/bath and large Theatre room with French doors.
Location
State NE
County Sarpy
Area Sarpy
Rooms
Family Room Wall/Wall Carpeting, Wetbar, Luxury Vinyl Plank
Basement Fully Finished
Interior
Interior Features Wetbar, 9'+ Ceiling, Two Story Entry, Other, Garage Door Opener, Pantry
Heating Forced Air
Cooling Central Air, Zoned
Flooring Carpet, Luxury Vinyl Plank
Fireplaces Number 1
Appliance Dishwasher, Disposal, Microwave, Range - Cooktop + Oven, Refrigerator
Heat Source Gas
Laundry 2nd Floor
Exterior
Exterior Feature Porch, Covered Patio
Parking Features Built-In
Garage Spaces 3.0
Fence Full, IRON
Roof Type Composition
Building
Lot Description In Subdivision
Foundation Poured Concrete
Lot Size Range Over 1/4 up to 1/2 Acre
Sewer Public Sewer, Public Water
Water Public Sewer, Public Water
Construction Status Not New and NOT a Model
Schools
Elementary Schools Prairie Queen
Middle Schools Liberty
High Schools Papillion-La Vista
School District Papillion-La Vista
Others
Tax ID 011600644
Ownership Fee Simple
Acceptable Financing VA
Listing Terms VA
Financing VA
Read Less
Bought with BHHS Ambassador Real Estate




