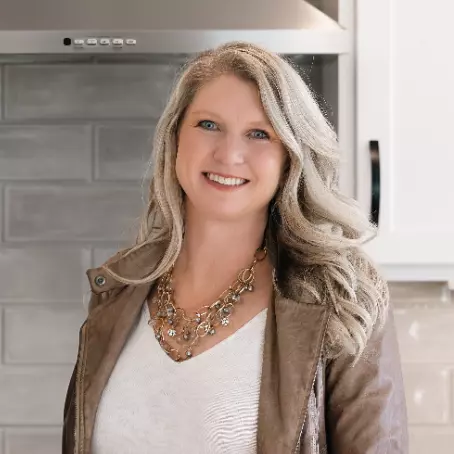For more information regarding the value of a property, please contact us for a free consultation.
935 Elm Circle Springfield, NE 68059
Want to know what your home might be worth? Contact us for a FREE valuation!

Our team is ready to help you sell your home for the highest possible price ASAP
Key Details
Sold Price $490,000
Property Type Single Family Home
Sub Type Single Family Residence
Listing Status Sold
Purchase Type For Sale
Square Footage 2,366 sqft
Price per Sqft $207
Subdivision Springfield Pines
MLS Listing ID 22202518
Sold Date 11/18/22
Style 2 Story
Bedrooms 4
Construction Status Complete (Never Occ.)
HOA Fees $12/ann
HOA Y/N Yes
Year Built 2022
Annual Tax Amount $842
Tax Year 2021
Lot Size 9,888 Sqft
Acres 0.227
Lot Dimensions 71.4 x 125.6 x 82.6 x 148.9
Property Sub-Type Single Family Residence
Property Description
Includes up to 10K Seller Paid 5.75% mortgage rate financing (10 year arm, rate varies) and/or toward closing costs Experience Trees, Trails and Parks just across the cul-de-sac from this family centered home. EXQUISITE HIGHLAND 2-STORY HOME nestled in this very popular community of Springfield Pines. Enjoy the front porch view on this circle location! Complete open kitchen with gorgeous painted shaker style cabinetry, luxury quartz island, and too many customer extras to mention! Huge windows featured in the Grt Rm with your walk out view, and fireplace design are among the many luxury features you get to experience in this home! Relish in the Quartz Counters throughout, and Customer Birch cabinetry, and painted cabinets at kitchen! Matterport is of a similar home.
Location
State NE
Area Sarpy
Rooms
Basement Unfinished, Walkout
Interior
Interior Features Cable Available, 9'+ Ceiling, Power Humidifier, Ceiling Fan, Garage Door Opener, Pantry, Sump Pump
Heating Forced Air
Cooling Central Air
Flooring Carpet, Ceramic Tile, Laminate, Luxury Vinyl Plank
Fireplaces Number 1
Fireplaces Type Direct-Vent Gas Fire
Appliance Range - Cooktop + Oven, Oven - No Cooktop, Dishwasher, Disposal, Microwave, Convection Oven
Heat Source Gas
Laundry 2nd Floor
Exterior
Exterior Feature Porch, Patio, Enclosed Porch, Deck/Balcony, Sprinkler System, Drain Tile
Parking Features Attached
Garage Spaces 3.0
Fence None
Utilities Available Cable TV, Electric, Natural Gas, Sewer, Telephone, Water
Roof Type Composition
Building
Lot Description In City, Cul-De-Sac, In Subdivision, Public Sidewalk, Curb Cut
Foundation Poured Concrete
Lot Size Range Up to 1/4 Acre.
Sewer Public Sewer, Public Water
Water Public Sewer, Public Water
Construction Status Complete (Never Occ.)
Schools
Elementary Schools Springfield
Middle Schools Platteview Central
High Schools Platteview
School District Springfield Platteview
Others
HOA Name Springfield Pines
HOA Fee Include Common Area Maint.
Tax ID 011600078
Ownership Fee Simple
Acceptable Financing Conventional
Listing Terms Conventional
Financing Conventional
Read Less
Bought with Hike Real Estate PC Bellevue




