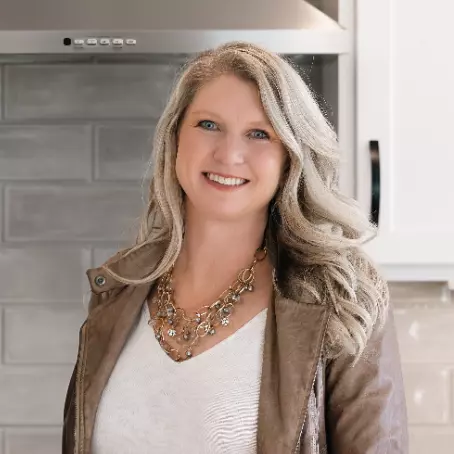For more information regarding the value of a property, please contact us for a free consultation.
4184 S 61st Avenue Omaha, NE 68117
Want to know what your home might be worth? Contact us for a FREE valuation!

Our team is ready to help you sell your home for the highest possible price ASAP
Key Details
Sold Price $170,000
Property Type Single Family Home
Sub Type Single Family Residence
Listing Status Sold
Purchase Type For Sale
Square Footage 960 sqft
Price per Sqft $177
Subdivision Western Addition
MLS Listing ID 22206352
Sold Date 04/05/22
Style 1.0 Story/Ranch
Bedrooms 3
Construction Status Not New and NOT a Model
HOA Y/N No
Year Built 1958
Annual Tax Amount $1,902
Tax Year 2021
Lot Size 7,405 Sqft
Acres 0.17
Lot Dimensions 60 X 125
Property Sub-Type Single Family Residence
Property Description
Pre-Inspected Updated 3 bedroom 1 bathroom home available and ready for its new owners! This home offers beautiful refinished wood flooring in the large living room and all three bedrooms! The oversized kitchen offers plenty of counterspace for prep work, a brand new stainless steel appliance package, granite countertops, and convenient hookups for your washer and dryer with plenty of room left for your dining table and chairs. The large yard offers space for entertaining, plenty of room for a grill and patio furniture or yard games for the summer! Gutters and siding replaced 2022. Partially fenced, open side close to driveway offers the opportunity for you to extend your parking space, add a carport, or even fence it off for a larger backyard! Schedule your private showing before it's gone! AMA Agent has Equity. Grass seed + Netting plus improved grading to be completed before closing. Photos edited to show where grass seed will go.
Location
State NE
Area Douglas
Rooms
Basement Crawl Space
Interior
Heating Forced Air
Cooling Central Air
Flooring Ceramic Tile, Wood
Appliance Dishwasher, Disposal, Oven, Range, Refrigerator
Heat Source Gas
Laundry Main Floor
Exterior
Exterior Feature Patio
Parking Features None
Fence Chain Link, Partial
Utilities Available Electric, Natural Gas, Sewer, Water
Roof Type Composition
Building
Lot Description In City, In Subdivision, Public Sidewalk
Foundation Slab
Lot Size Range Up to 1/4 Acre.
Sewer Public Sewer, Public Water
Water Public Sewer, Public Water
Construction Status Not New and NOT a Model
Schools
Elementary Schools Karen Western
Middle Schools Ralston
High Schools Ralston
School District Ralston
Others
HOA Fee Include Not Applicable
Tax ID 2531220804
Ownership Fee Simple
Acceptable Financing Cash
Listing Terms Cash
Financing Cash
Read Less
Bought with Flatwater Realty




