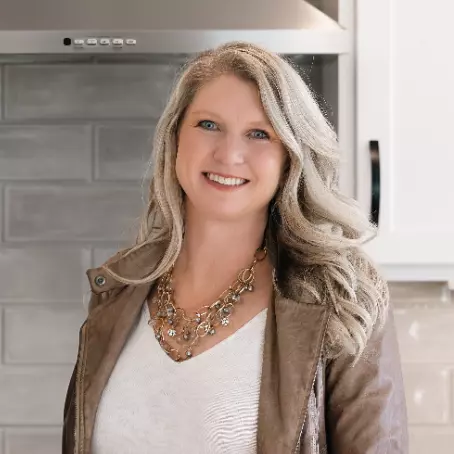For more information regarding the value of a property, please contact us for a free consultation.
17528 Summit Drive Omaha, NE 68136
Want to know what your home might be worth? Contact us for a FREE valuation!

Our team is ready to help you sell your home for the highest possible price ASAP
Key Details
Sold Price $590,000
Property Type Single Family Home
Sub Type Single Family Residence
Listing Status Sold
Purchase Type For Sale
Square Footage 4,274 sqft
Price per Sqft $138
Subdivision Tiburon Ridge
MLS Listing ID 22005716
Sold Date 07/31/20
Style 1.5 Story
Bedrooms 5
Construction Status Not New and NOT a Model
HOA Y/N No
Year Built 2015
Annual Tax Amount $13,997
Tax Year 2018
Lot Size 0.300 Acres
Acres 0.3
Lot Dimensions 137.7x60.1x51.6x134.9x38.5
Property Sub-Type Single Family Residence
Property Description
2Yr Home Warranty provided! This stately 1.5 story was built by Nelson Builders! The master bedroom is on the main floor and had functionality top of mind when creating this floor plan. The main floor is an open concept with a full stone fireplace with built in cabinets and a large quartz kitchen island for entertaining. SS Appliances and walk in pantry with accent lighting makes this kitchen POP! The master feels like a retreat when you walk in to the stunning master bath that offers immense lighting, large soaking tub and walk in shower. Office is located on the main with stunning built in cabinets and work space. Upstairs hosts a large loft space with Juliet balcony and 3 bedrooms with walk in closets and attached bathrooms. Escape to the basement for a relaxing movie night. A guest bed/bath in basement with an extra Flex room for workout/office/play or 6th bedroom! Back yard full rod iron fence, custom BBQ area and Fire pit. https://my.matterport.com/show/?m=3z8dM68vPr8
Location
State NE
Area Sarpy
Rooms
Basement Daylight, Egress, Fully Finished
Master Description Wall/Wall Carpeting, Window Covering, Ceiling Fans, Walk-In Closet
Master Bathroom Double Sinks, Full, Whirlpool
Kitchen Pantry
Interior
Interior Features Cable Available, 9'+ Ceiling, Exercise Room, Two Story Entry, Whirlpool, Formal Dining Room, Garage Door Opener, Jack and Jill Bath, Pantry
Heating Forced Air
Cooling Central Air
Flooring Carpet, Ceramic Tile, Wood
Fireplaces Number 1
Appliance Dishwasher, Disposal, Microwave, Oven, Range, Refrigerator
Heat Source Gas
Laundry Main Floor
Exterior
Exterior Feature Porch, Patio, Covered Patio/Deck, Deck/Balcony, Sprinkler System, Decorative Lighting
Parking Features Attached
Garage Spaces 3.0
Fence Full, IRON
Roof Type Composition
Building
Lot Description In Subdivision
Foundation Concrete Block
Lot Size Range Over 1/4 up to 1/2 Acre
Sewer Public Sewer, Public Water
Water Public Sewer, Public Water
Construction Status Not New and NOT a Model
Schools
Elementary Schools Palisades
Middle Schools Aspen Creek
High Schools Gretna
School District Gretna
Others
Tax ID 011595618
Ownership Fee Simple
Acceptable Financing Conventional
Listing Terms Conventional
Financing Conventional
Read Less
Bought with CENTURY 21 Century Real Estate


