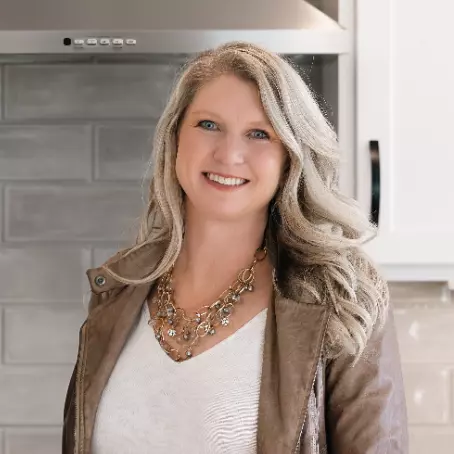For more information regarding the value of a property, please contact us for a free consultation.
7109 N 76 Street Omaha, NE 68122
Want to know what your home might be worth? Contact us for a FREE valuation!

Our team is ready to help you sell your home for the highest possible price ASAP
Key Details
Sold Price $295,000
Property Type Single Family Home
Sub Type Single Family Residence
Listing Status Sold
Purchase Type For Sale
Square Footage 2,184 sqft
Price per Sqft $135
Subdivision Woodbridge
MLS Listing ID 22220574
Sold Date 10/07/22
Style Split Entry
Bedrooms 4
Construction Status Not New and NOT a Model
HOA Y/N No
Year Built 1999
Annual Tax Amount $4,245
Tax Year 2021
Lot Size 8,319 Sqft
Acres 0.191
Lot Dimensions 65 x 118.80 x 23.92 x 43.21
Property Sub-Type Single Family Residence
Property Description
Check out this glamorous home that was made for you. This home is updated to the nines, I'm not even sure where to start. The house is hard wired with cat6 smart home, making this the ultimate home for streaming and gaming. Inside the home there is updated flooring throughout. Huge bedroom in the basement that can be used as a primary bedroom or mother in law suite. Featuring an enormous walk in closet and resort style bathroom with his and hers sinks and a massive dual head shower; it's breathtaking. Outside is just as glamorous; as you step into the back yard you step into a maintenance free composite deck surrounded by a beautiful privacy fence, perfect for these warm summer days. The extended patio is perfect for entertaining guests. Speaking of guests, how about the 6 person hot tub w/ lounger. Shed, greenhouse & 5 year old plum & peach tree. This house has it all & would make anyone happy w/whatever interests you have.
Location
State NE
Area Douglas
Rooms
Basement Daylight, Partially Finished
Kitchen Window Covering, Cath./Vaulted Ceiling, Dining Area, Luxury Vinyl Plank
Interior
Interior Features Power Humidifier, LL Daylight Windows, Formal Dining Room, Garage Door Opener
Heating Forced Air
Cooling Central Air
Flooring Carpet, Luxury Vinyl Plank
Fireplaces Number 1
Fireplaces Type Gas Log
Appliance Range, Refrigerator, Freezer, Dishwasher, Disposal, Microwave
Heat Source Gas
Laundry Below Grade
Exterior
Exterior Feature Porch, Patio, Deck/Balcony, Storage Shed, Sprinkler System
Parking Features Built-In
Garage Spaces 2.0
Fence Full, Wood
Utilities Available Electric, Natural Gas, Sewer, Water
Roof Type Composition
Building
Lot Description In City, Public Sidewalk
Foundation Concrete Block
Lot Size Range Up to 1/4 Acre.
Sewer Public Sewer, Public Water
Water Public Sewer, Public Water
Construction Status Not New and NOT a Model
Schools
Elementary Schools Springville
Middle Schools Hale
High Schools Northwest
School District Omaha
Others
Tax ID 2544011636
Ownership Fee Simple
Acceptable Financing VA
Listing Terms VA
Financing VA
Read Less
Bought with eXp Realty LLC




